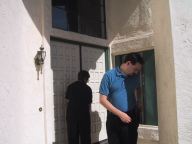
|
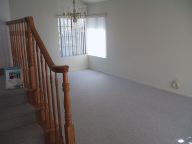
|
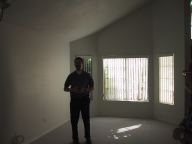
|
| ---Texana house--- front door |
Living room and dining room |
Living room |
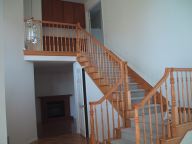
|
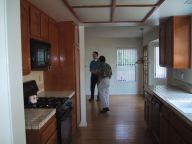
|
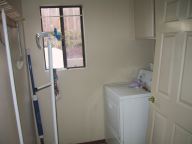
|
| Stairway (fireplace in family room) |
Kitchen and family room |
Laundry room |
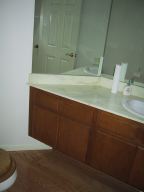
|
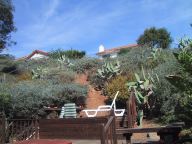
|

|
| Downstairs powder room |
Backyard |
Spa in backyard |
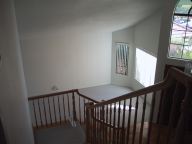
|
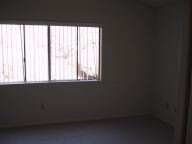
|
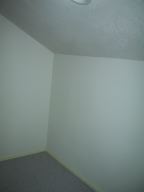
|
| Looking down the stairs into the living room |
Master bedroom |
Room off the master bedroom (for stuff!) |
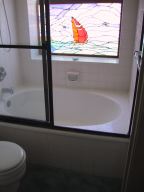
|
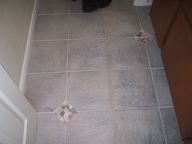
|
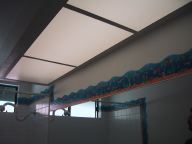
|
| Master bathroom |
Floor in master bathroom and upstairs bathroom |
Guest bathroom upstairs |
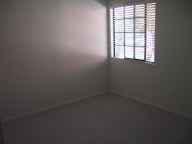
|
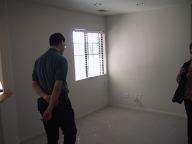
|
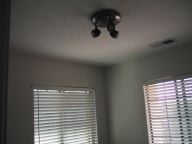
|
| Bedroom 2 |
Loft area at the top of the stairs |
Bedroom 4 |
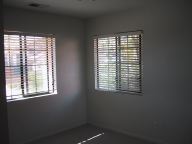
|
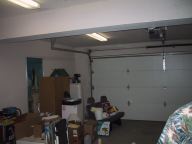
|
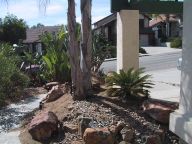
|
| Bedroom 4 |
Garage |
Front yard (looking toward street from front door) |
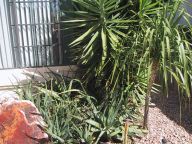
|
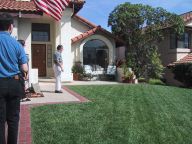
|
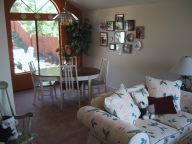
|
| Plants in front yard |
--- Buckwheat house --- |
Living room and dining room |
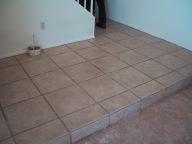
|
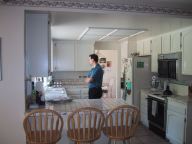
|
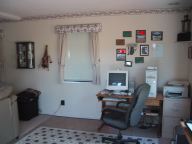
|
| Tile floors in entryway |
Kitchen |
Family room addition |
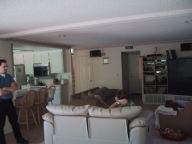
|
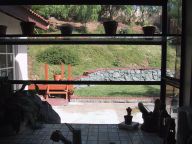
|
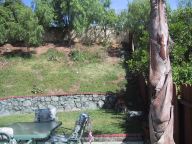
|
| Family room and kitchen |
Backyard (from the kitchen window) |
Backyard |
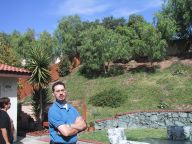
|
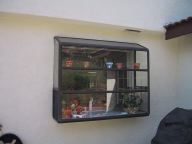
|
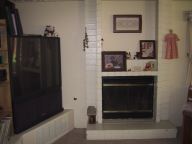
|
| Backyard |
Kitchen window from outside |
Family room fireplace |
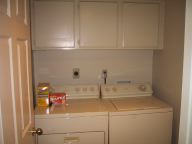
|
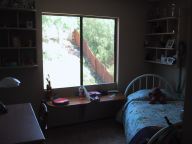
|
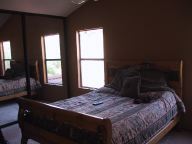
|
| Laundry room |
Bedroom 2 |
Master bedroom |
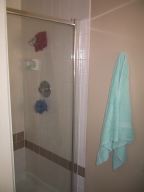
|
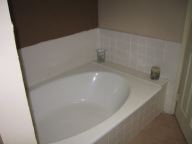
|
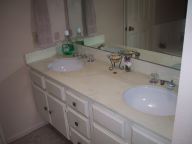
|
| Master bathroom |
Baster bathtub |
Master bath |
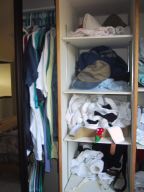
|
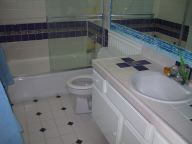
|
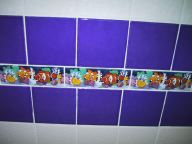
|
| Master closet |
Guest bathroom |
Close-up of cute fish tiles |
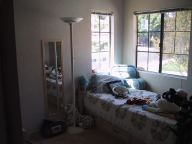
|
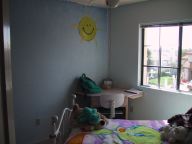
|
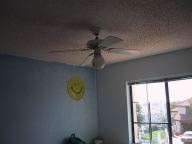
|
| Bedroom 3 |
Bedroom 4 |
Bedroom 4 w/ ceiling fan |
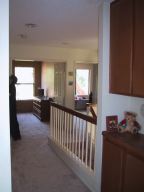
|
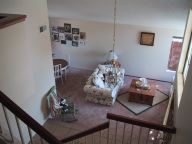
|
| Upstairs hallway |
View of living room from upstairs hallway |