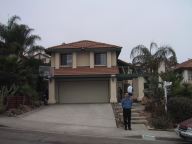
|
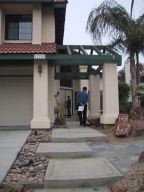
|
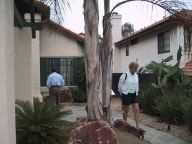
|
| Todd outside the house |
Up the front walk |
Mom exploring the flagstone walkway |
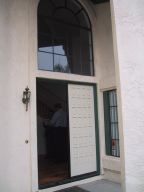
|
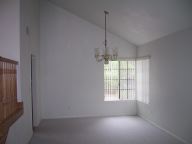
|
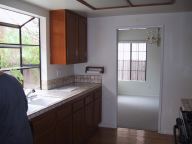
|
| Front door and entryway |
View of the dining room (from the living room) |
View of the kitchen (from the family room) |
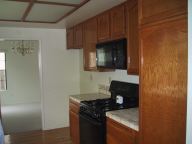
|
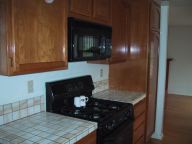
|
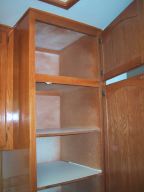
|
| Other side of the kitchen (from the family room) |
Kitchen |
Top of kitchen pantry |
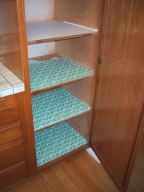
|
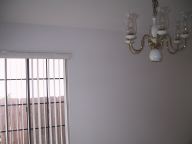
|
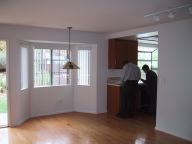
|
| Bottom of kitchen pantry |
Dining room (from the kitchen) |
Breakfast nook and kitchen (from the far side of the family room) |
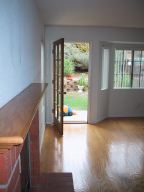
|
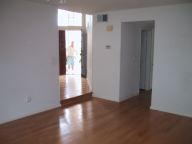
|
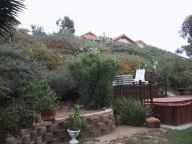
|
| Family room fireplace and mantle (foreground) and door to backyard |
View of family room, looking toward front door (taken from back door) |
Backyard |
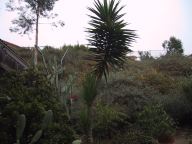
|
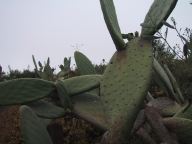
|
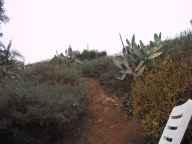
|
| Drought-tolerant plants! |
Cactus closeup |
Path up hill in backyard |
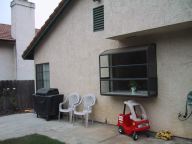
|
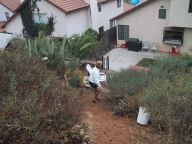
|
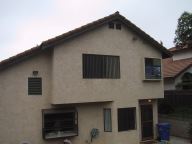
|
| Back of the house (kitchen window in the middle; dining room window to the left) |
Mom couldn't get all the way up the path in her sandals |
View of the house from the backyard |
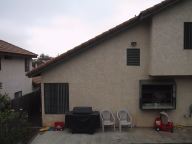
|
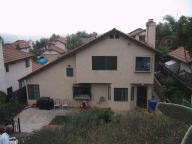
|
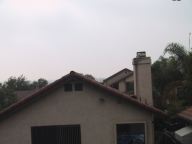
|
| Left side of the house from the back |
View of the house from the top of the hill |
Roof ("bubbles" are the tops of the solatubes) |
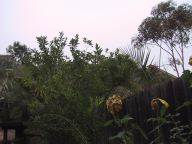
|
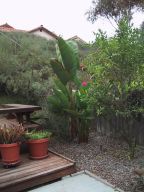
|
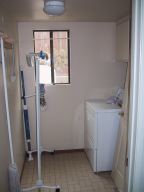
|
| Lemon trees and roses |
Giant bird of paradise? |
Laundry room |
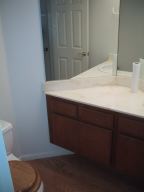
|
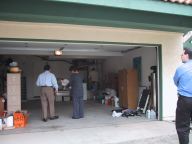
|
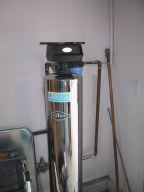
|
| Downstairs half bathroom |
Garage from the front |
Garage: built-in water filter system? |
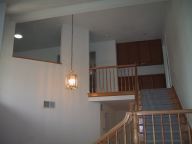
|
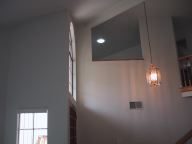
|
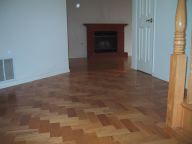
|
| Up the stairs (from the living room) |
Entryway (front door is on the left; bright circle of light upstairs is the solatube in the loft area) |
Wood floor in entryway, looking into family room fireplace (from the living room) |
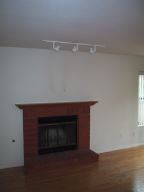
|
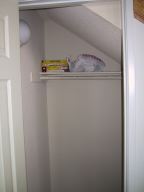
|
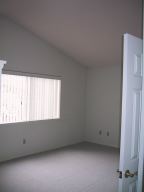
|
| Family room fireplace |
Closet under stairway |
Master bedroom |
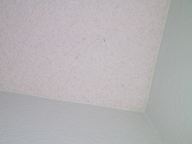
|
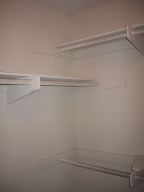
|
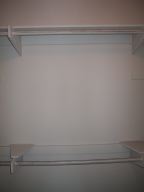
|
| Closeup of popcorn ceiling |
Master closet (left side) |
Master closet (center) |
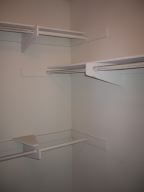
|
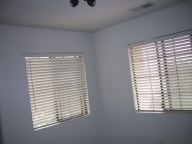
|
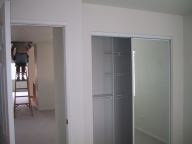
|
| Master closet (right side) |
Left front bedroom |
Left front bedroom closet (Mitch the inspector is checking out the attic crawl space!) |
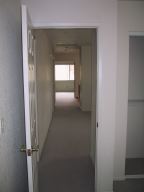
|
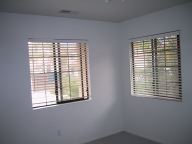
|
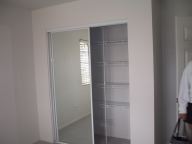
|
| View from left front bedroom, down hall, into master bedroom |
Right front bedroom |
Right front bedroom closet |
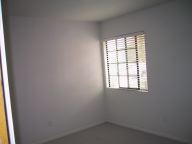
|
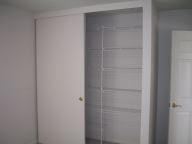
|
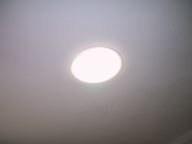
|
| Middle bedroom |
Middle bedroom closet |
Middle bedroom solatube |
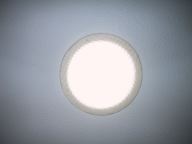
|
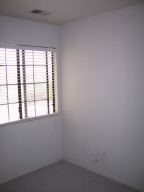
|
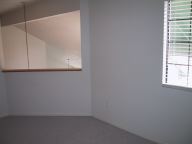
|
| Closeup of solatube |
Loft area |
Loft area view toward the entryway |
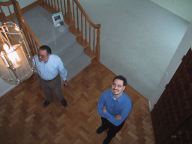
|
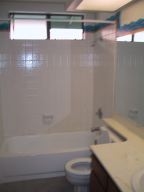
|
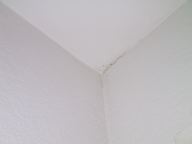
|
| View from the loft downstairs to the entryway (Hi Mike and Todd!) |
Upstairs guest bathroom |
Family room near back door: possible mold? |
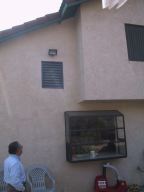
|
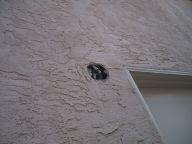
|
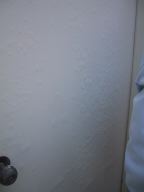
|
| We can't figure out what that vent on the left is for |
This needs to be covered with a plate |
Door needs good paint or replacement |