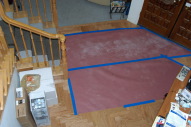
|
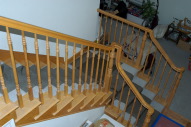
|
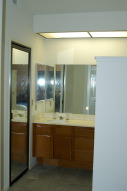
|
| Containing the mess |
Saving the carpet |
Vanity before |
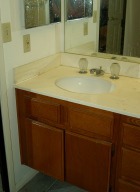
|
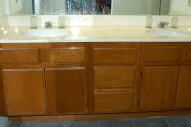
|
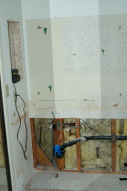
|
| BEFORE: Vanity circa 1986 |
BEFORE: Vanity |
Vanity in progress: gone! |
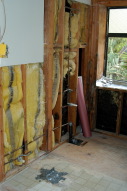
|
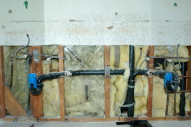
|
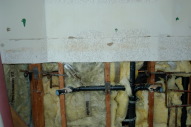
|
| No wall between vanity area and shower! |
No vanity here |
With plumbing chopped off |
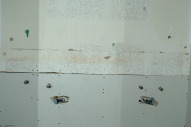
|
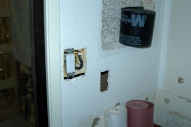
|
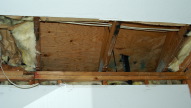
|
| With new drywall |
Vanity area new light switch |
Vanity ceiling (former location of dropped fluorescent light) |
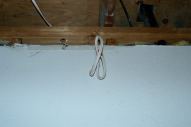
|
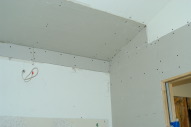
|
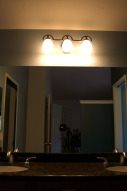
|
| Rough electrical for new light fixture |
New drywall up |
Light fixture in vanity area |
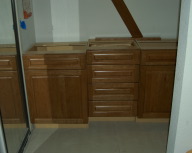
|
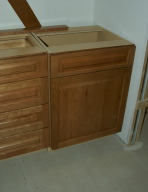
|
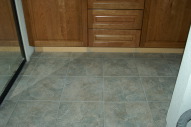
|
| New vanity! (not yet installed) |
Pre-tile flooring on the floor |
Grouted floor tile |
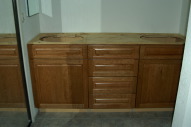
|
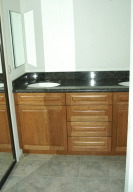
|
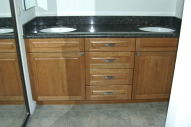
|
| New vanity installed with plywood granite template on top |
New vanity with granite countertop |
Vanity with countertop and drawer pulls |
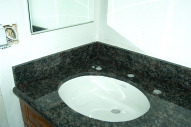
|
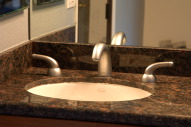
|
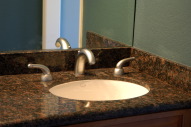
|
| New vanity sink and countertop |
Left side vanity sink |
Right side vanity sink (color of the wall on the right is not done justice) |
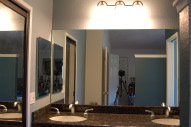
|
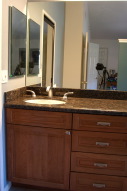
|
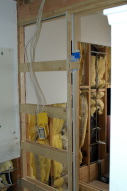
|
| AFTER: Vanity |
AFTER: Vanity |
Pocket door frame in |
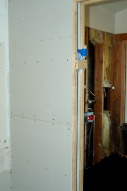
|
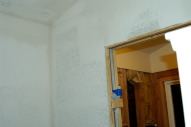
|
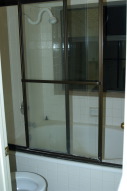
|
| New drywall between vanity and shower |
Pocket door area texture on |
BEFORE: Shower & tub |
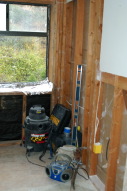
|
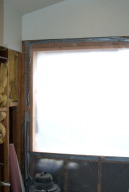
|
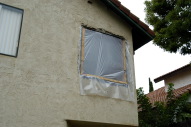
|
| No more shower and tub |
No more window! |
No more poking-out window |
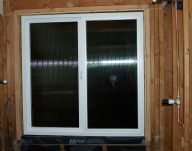
|
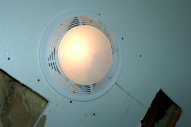
|
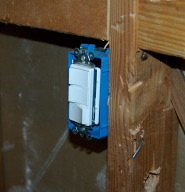
|
| New window |
New light & fan |
New light switch for light/fan/nightlight |

|
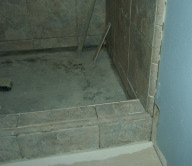
|
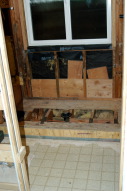
|
| Lip of new shower enclosure |
Shower threshhold |
Shower area with no floor! |
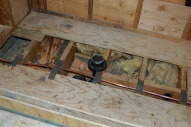
|
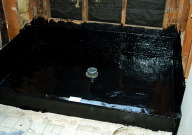
|
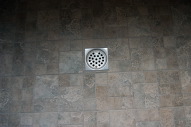
|
| Shower floor |
Shower hot-mop |
Close-up of small tiles on slower floor |
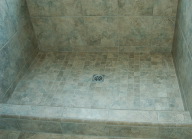
|
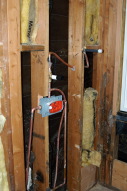
|
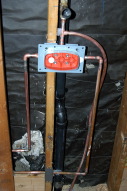
|
| Shower floor tile finished |
Shower left side rough plumbing |
Left side shower rough plumbing (thermostatic valve and volume control for hand shower wall) |
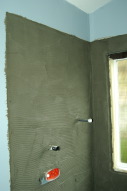
|
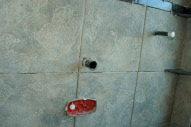
|
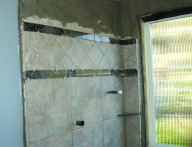
|
| Shower pre-tile mortar work |
Left side shower tile day 2 with rough plumbing |
Left side shower area tile & granite accent |
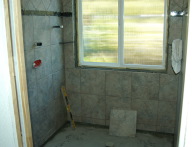
|
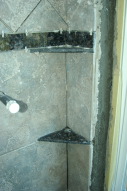
|
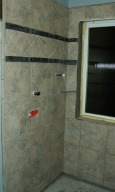
|
| Shower area |
Granite corner shelves |
Full shower wall on left side before grouting |
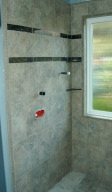
|
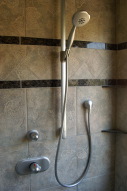
|
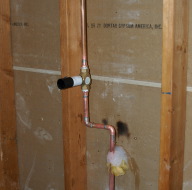
|
| Grouted tile in left side shower |
Left side shower fixtures: volume control, thermostatic valve, handshower and adjustable bar) |
Right side shower area rough plumbing |
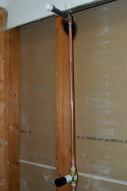
|
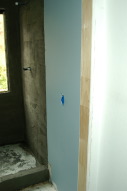
|
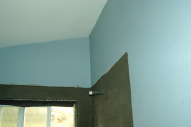
|
| Right side shower rough plumbing (volume control and shower head for fixed shower head wall) |
Shower area paint |
Shower area paint (it is more blue-gray in real life) |
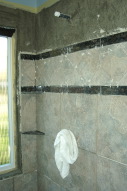
|
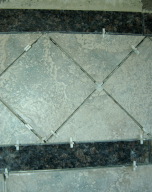
|
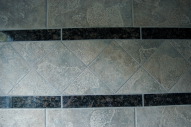
|
| Right side shower with tile (fixed shower wall) |
Close-up of shower tile detail |
Close-up of grouted tile on right side shower wall |
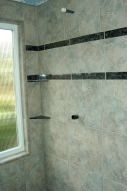
|
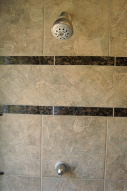
|
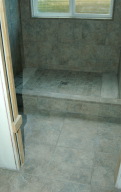
|
| Grouted tile on right shower wall |
Right side shower fixtures: volume control and fixed shower head |
View of grouted tile from vanity to shower |
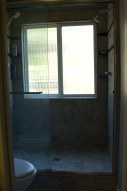
|
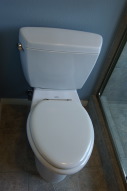
|
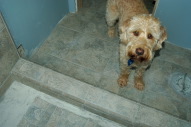
|
| New shower |
New Toto toilet (1.6 gpf but "flushes like a bat outta hell") |
Dyson checks out the new tile |
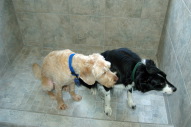
|
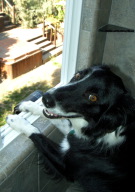
|
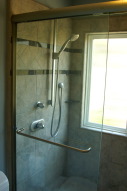
|
| Dogs check out the completed shower floor tile |
Sage enjoys the view of the backyard from the shower |
AFTER: Shower! |